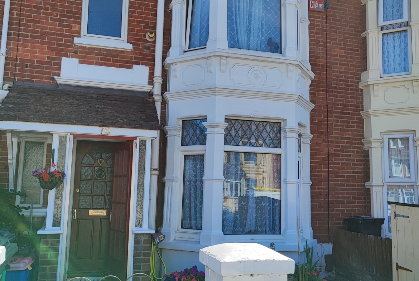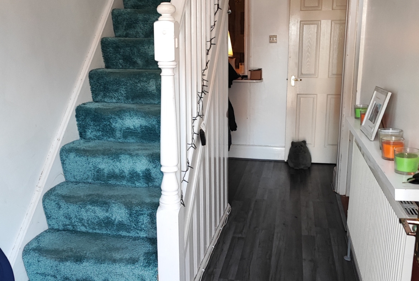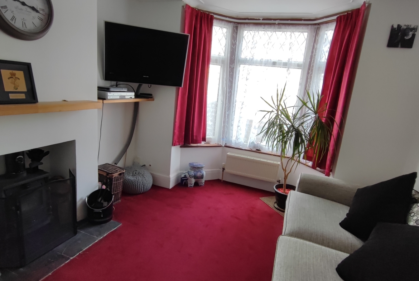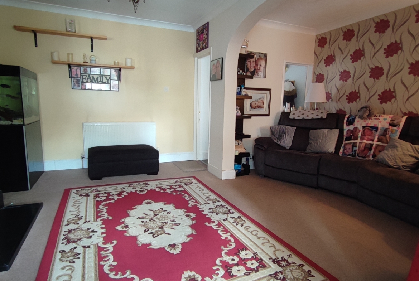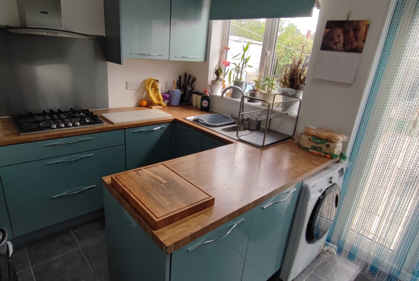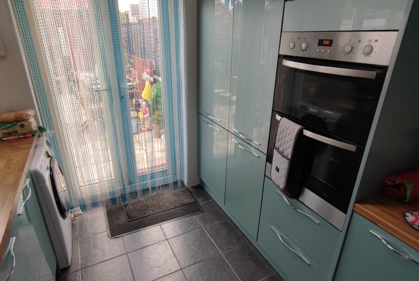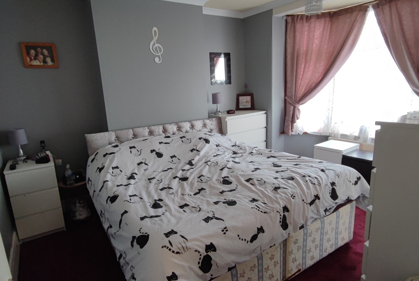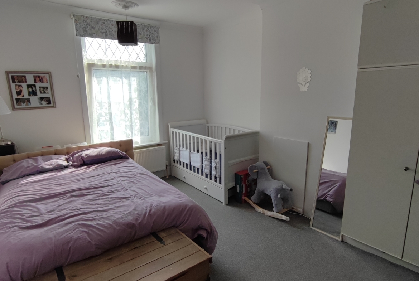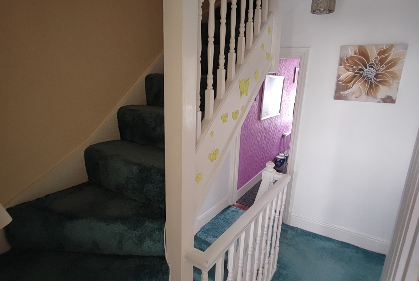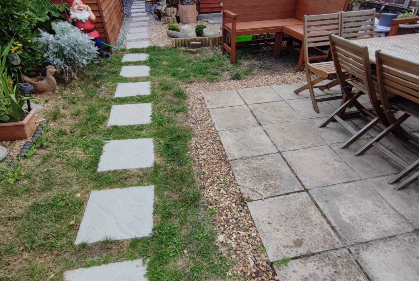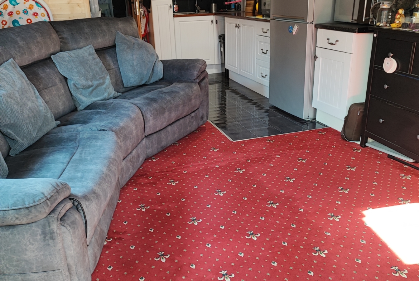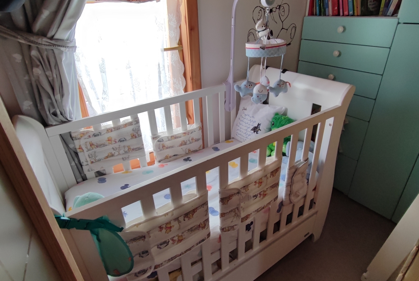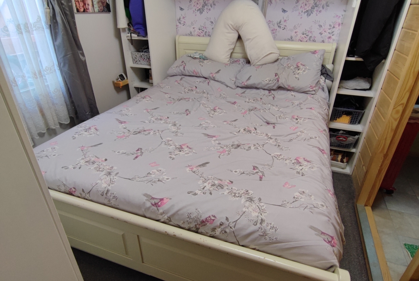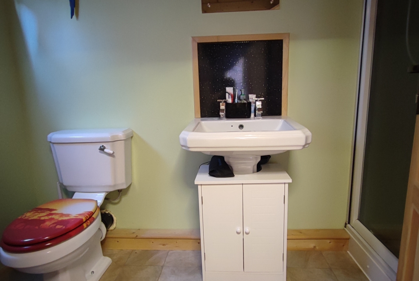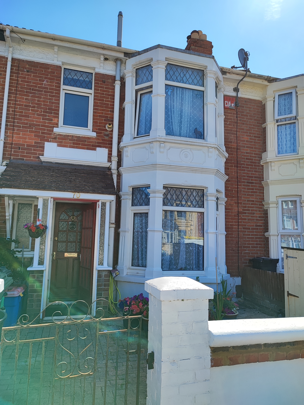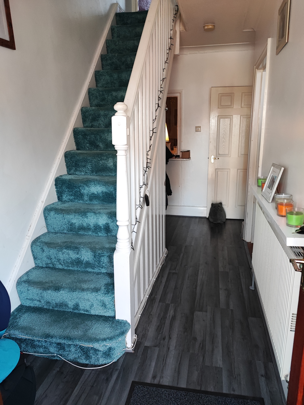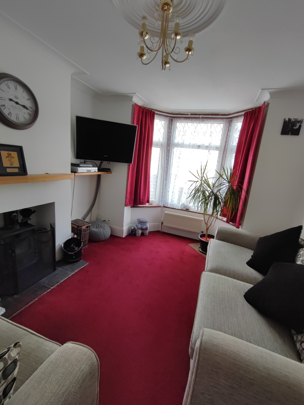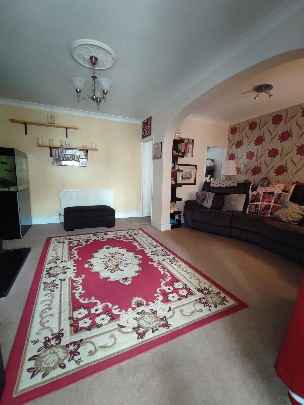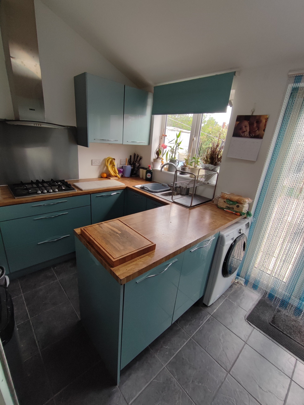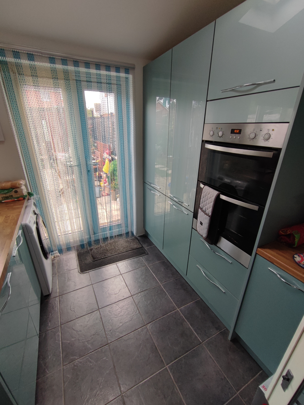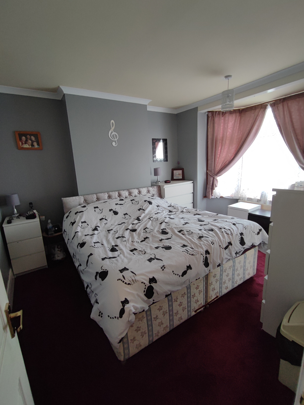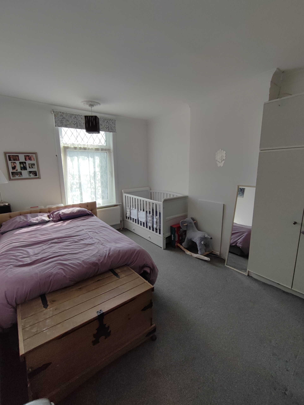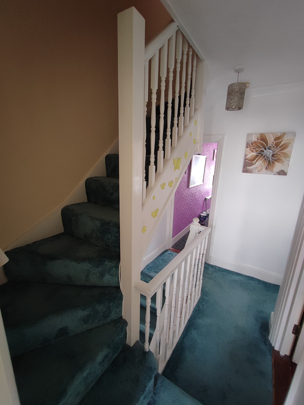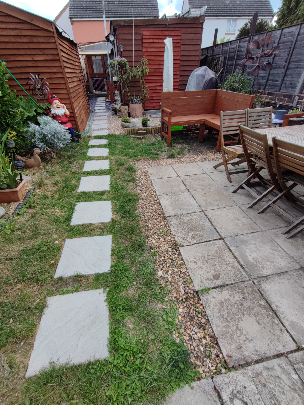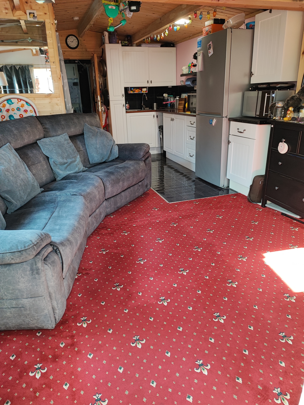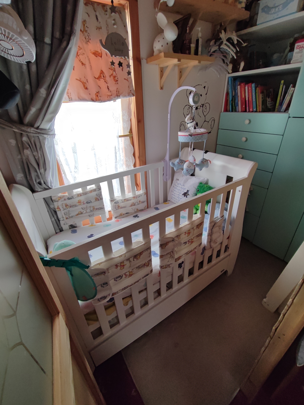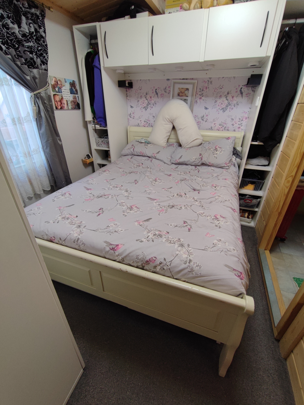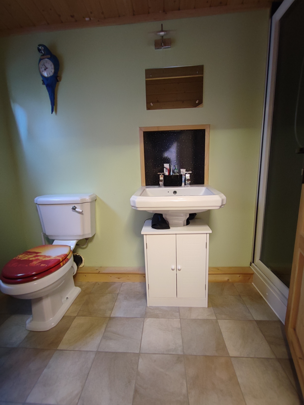4 Bed terraced house with GARDEN ANNEX
- O.I.R.O £415000
Description
Hampshire sales and lettings are pleased to offer a large mid terraced 4 bedroom house with GARDEN ANNEX and rear pedestrian access. This property is close to schools, bus routes, hospital and some local amenities.
This property comprises an entrance hall leading to 2 large reception rooms, kitchen and a cloakroom/utility room on the ground floor. First floor has 2 large double bedrooms, a large single bedroom and a family shower room. Second floor has a extensive loft bedroom with en-suit shower room.
Outside is a large 100ft garden with patio space, some lawn , 2 sheds and a large annex that has a large open plan living room/kitchen/dining room. small baby bedroom or storage room and double bedroom with a large en-suite shower room.
To the rear of the property is a back gate with rear pedestrian access.
Entrance Hall- Leading to 2 reception rooms and stairs to first floor
Reception 1 (3m-3.3max x 4.2m) D/G bay window, Radiator, Log burner fire, Power points and tv Ariel socket.
Reception 2 (4.8m – 5.19m Max x 4.38m) Large spacious room with radiator, power points, door to cloakroom/utility and double doors leading to kitchen.
Cloakroom/Utility room – frosted D/G window allowing lots of natural light in, lino floor, Low level angled toilet and sink.
Kitchen – (4m x 2.5m) Selection of gloss finished wall and floor cabinets with built in double oven, separate hob and extractor, built in Fridge freezer, double chrome sink with chrome mixer tap, Plumbing for Washing machine, Power points, Tiled floor, D/G window with view of the garden and D/G patio doors leading to garden.
First Floor
Master Bedroom- (3.3m to alcove x 4.2m into bay) D/G bay window to front aspect, Low level Boiler in cupboard, Power points, tv Ariel and Radiator
Bedroom 2 – (2.84m – 3.14m max x 3.86m – 4.41m max)D/G window to rear aspect, Built in wardrobes, Radiator and power points.
Bedroom 3 – (3.46m x 1.89m)D/g window to rear aspect, built in wardrobe, radiator and power points.
Hallway with step up to Shower room – D/G frosted window to front aspect, tiled floor, low level toilet, cloakroom sink and large shower.
Stairs to second floor leading to
Bedroom 4 – Large rear aspect dorma with 2 D/G windows, L shaped room with restricted headroom in places, velux window to front aspect, access hatch to en-suit plumbing area, radiator, power points and tv Ariel, wit door leading to
En-suit shower room- D/G velux window to front aspect, low level w/c, sink with pedestal and small electric shower and cubical. Restricted head room in places, tiled floor.
Rear garden- 100ft in length with 2 wooden sheds, small patio and lawn area with stepping stones to decorative stone and slate area leading to
Large 30ft long x 4 metres wide log cabin garden Annex fully insulated- wooden veranda leading to wooden D/G double patio doors to entrance.
annex lounge/kitchen/diner – (3.76m x 9.25m) Open plan room with l shaped non opening D/G windows for lots of natural light and 2 D/G opening windows, power points , tv Ariel, fitted kitchen with lino floor ,double chrome sink with chrome mixer tap and space for fridge freezer.
Small bedroom/study or walk in wardrobe – D/G window, power points
Master Bedroom – (2.92m x 2.3m) D/G window, power point, built in over head units door leading to
En-suit shower room -(1.39m x 2.96m) low level w/c, sink with pedestal, large double electric shower enclosure, lino floor and D/G frosted window.
Rear pedestrian access through wooden gate at rear of property.
Address
-
City: Portsmouth
-
County: Hampshire
-
Area: Copnor
Details
-
Price O.I.R.O £415000
-
Bedrooms 4
-
Bathrooms 2
-
Property Type Terraced
-
Property Status For Sale
- Gary Franklin


