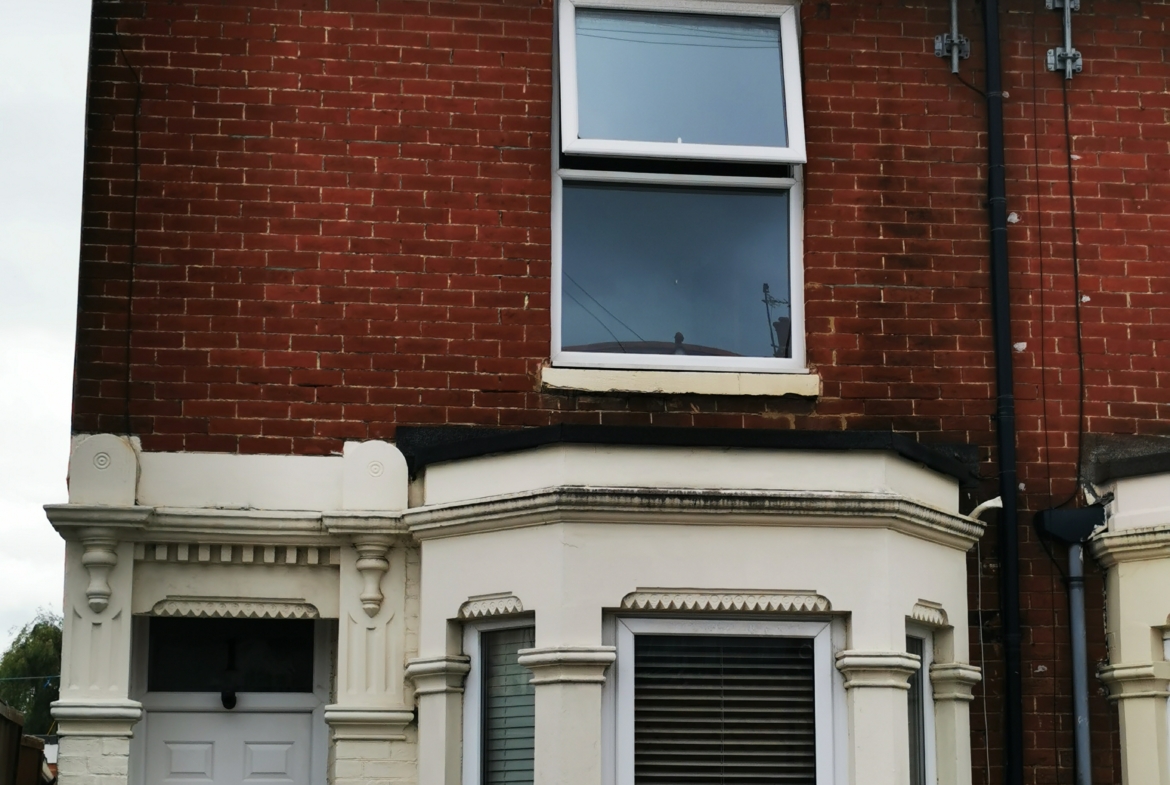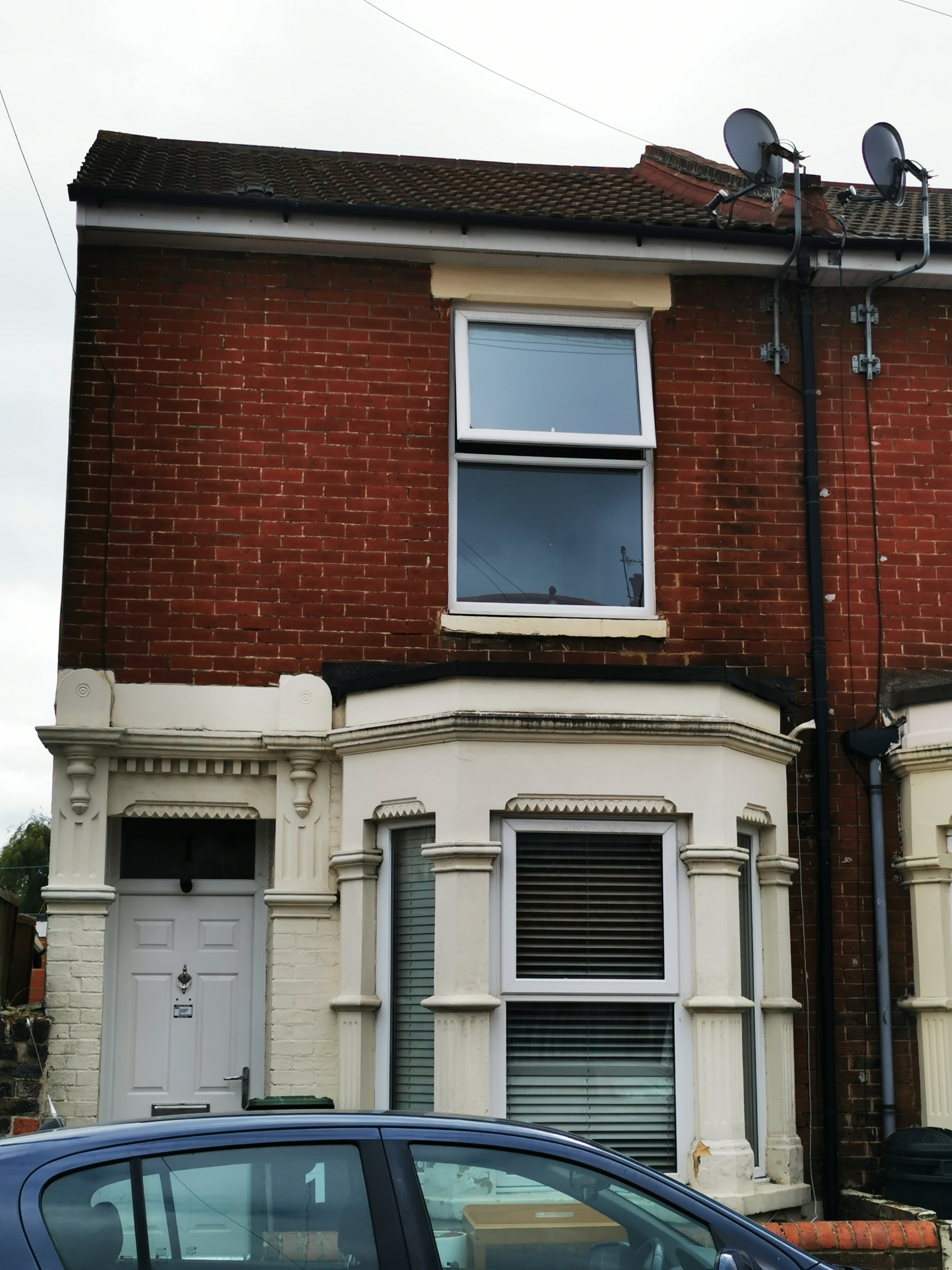2 Bedroom End of Terrace Bay and Forecourt House
- £220,000
Description
A 2 bedroomed end of terrace house. Ideally situated for access to schools, local amenities and bus routes. Vacant possession. No forward chain.
End of terrace with front bay window, UPVC front door with D/G panel over
Entrance with hall way leading to.
LOUNGE 13’ 5” into bay x 9’8”
Flat coved ceiling, feature fire place, radiator, Telephone point(subject to connection),power points, Upvc double glazed bay window
KITCHEN DINER 13’2” X 10’3” Narrowing to 9’8” x 9’8”
Diner compromises flat coved ceiling, inset spotlights, radiator, understairs cupboard housing electric mains unit, plug sockets, UPVC window.
Kitchen compromises tiled floor, range of wall and floor units, Bosch electric oven with 4 ring gas hob over and extractor over, S/S sink and drainer, Plumbing for washing machine and dishwasher, tiled splashback, UPVC window and UPVC double doors to garden
GARDEN
Astro turf and decked floor
GARDEN ROOM 15’7” X 5’3”
Upvc D/G Windows, UPVC d/g door, mains electric.
Stairs to first floor
BEDROOM 1 12’4 X 10’8”
Flat ceiling, power points, UPVC d/g window, Radiator TRV, Built in cupboard
BEDROOM 2 10’4” X 10’3”
Flat ceiling, power points, UPVC d/g window, Radiator TRV, Built in cupboard
HALLWAY
Loft access, radiator
BATHROOM 9’8” x 9’6”
Gloworm condensing convict Boiler, Flat celling, inset spotlights, Half tiled walls and tiled floor. 3 Piece white suit compromising of low level w/c, Pedestal basin, Bath with mains fed shower over, UPVC d/g window, Extractor fan, heated towel rail.
Address
-
City: Portsmouth
-
Area: Southsea
Details
-
Price £220,000
-
Bedrooms 2
-
Rooms 2
-
Bathroom 1
-
Property Type End of Terrace, House
-
Property Status Sale Agreed
Features
- Gary Franklin




