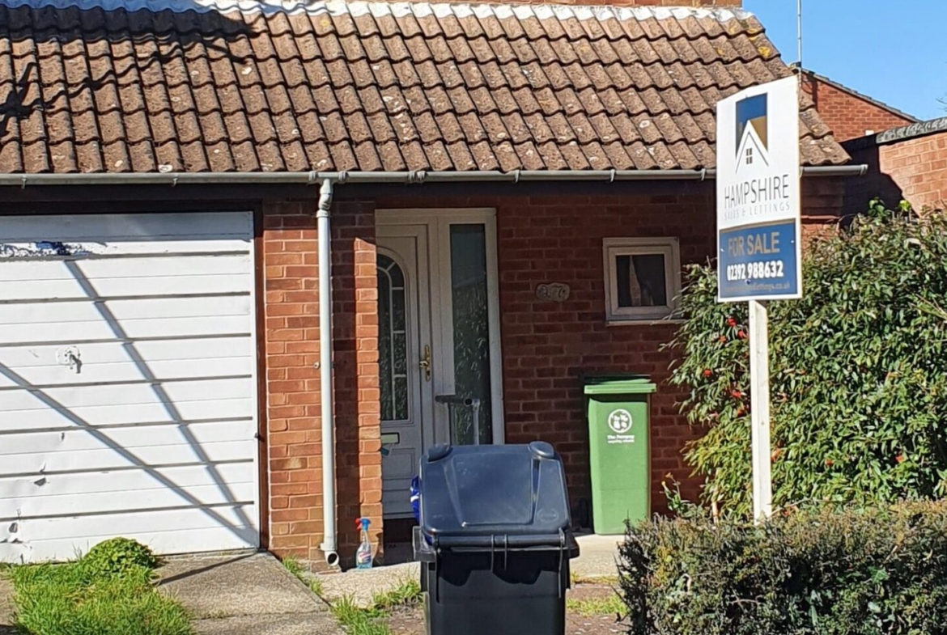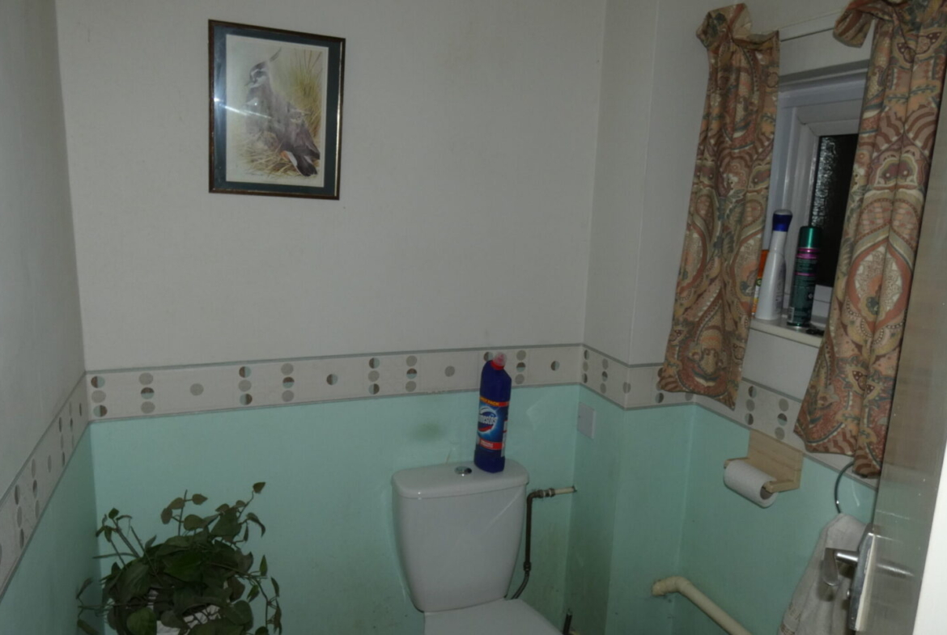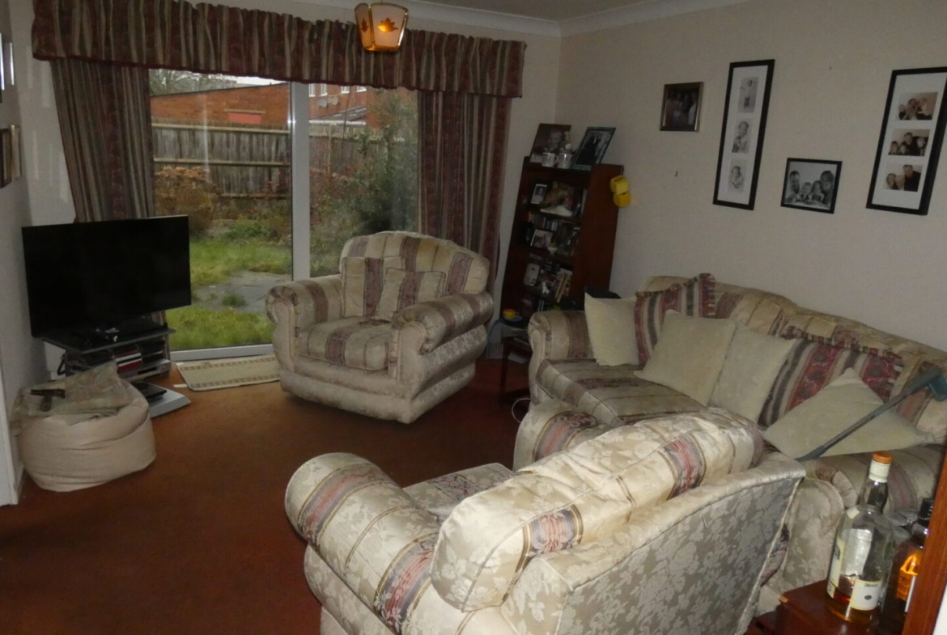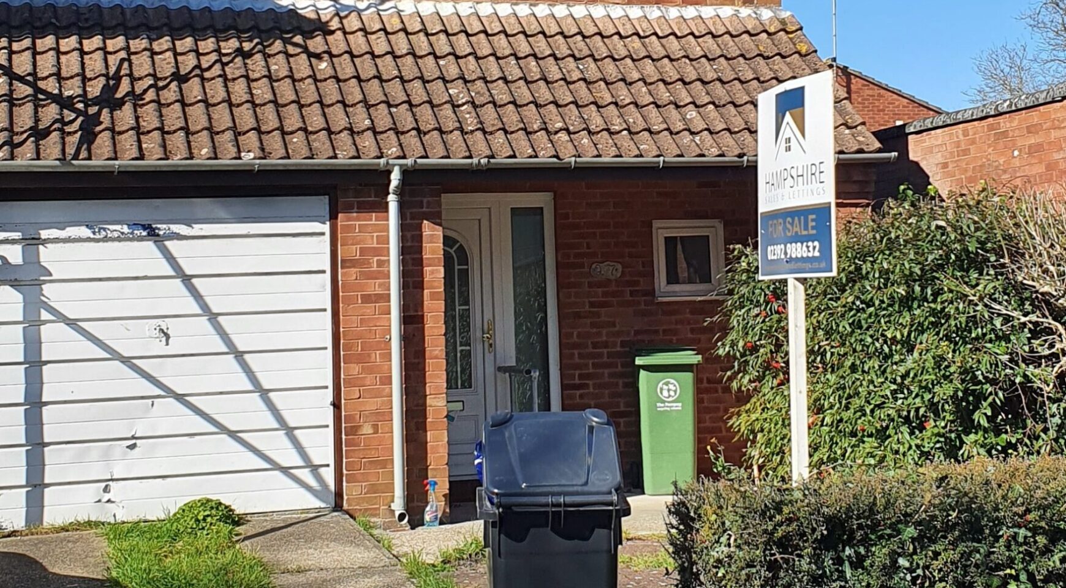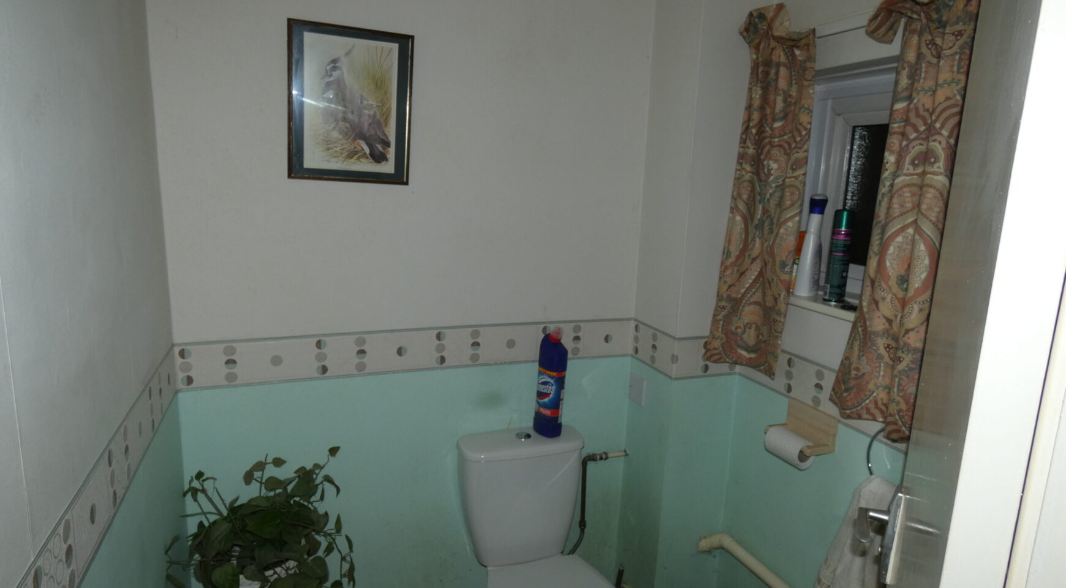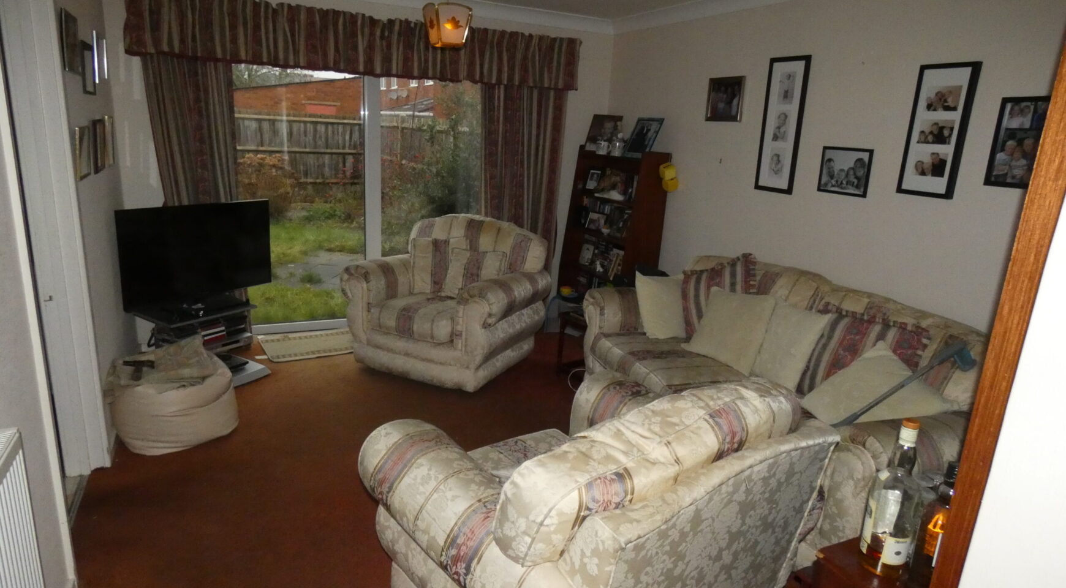3 Bedroom End of Terrace
- £255,000
- £255,000
Description
Hampshire Sales & Lettings are delighted to offer for sale this 3 bedroomed end of terrace house. Ideally situated with access to many amenities including bus routes and schools.
GROUND FLOOR
Obscure glazed upvc front door to Entrance hall
Entrance Hall artex ceiling, power point, telephone point (subject to renewal), radiator with thermostatic valve, stairs to first floor with dg window, door to lounge, door to cloakroom
Cloakroom low level W.C. hand basin, obscure double glazed window.
Lounge 16’ x 2”max x 10’ x 7” coving to artex ceiling, power points, radiator, tv point, upvc double glazed sliding doors to garden, storage cupboard, dimmer switch, door to kitchen.
Kitchen Diner 7’ 7” x 13’1”
Kitchen Area range of base units and wall mounted units, stainless steel sink unit with mixer tap, space for white goods, hygiene electric oven, electric hob, extractor, power points, artex celling.
Dining Area Artex celling, radiator, boiler, upvc dg window, power points
FIRST FLOOR
Landing artex ceiling, airing cupboard, power point, alpha central heating timer switch
Bedroom 9’ 9” x 11’ 3” Artex celling, power points, radiator with thermostatic valve, vanity area with draw, Upvc double glazed window
Bedroom 13’11” x 9’6” Artex celling, radiator with thermostatic valve, built in wardrobe with cupboard over, power points, Upvc double glazed window
Bedroom 9’7” x 5’3” Artex ceiling, radiator, power points, 2 built in wardrobes with cupboards over, Upvc double glazed window
Bathroom 4’9” x 8’8” White suite comprising of panelled bath with a Redring plus 8.5 extra electric shower over with shower screen, low level W.C, Hand basin, fully tiled to bath and shower area, Obscure double glazed window, radiator with thermostatic valve
Outside
Rear Garden Laid to lawn, Patio area, Flower borders
Garage
Front Garden parking for 1 vehicle
Council Tax Band: (C) £1540.37
Energy Performance: Band TBA
Property Documents
Address
Open on Google Maps-
Address: 27 St Barbara Way
-
City: Portsmouth
-
County: Hampshire
-
Post Code: PO2 0UT
-
Area: Copnor
Details
-
Price £255,000
-
Bedrooms 3
-
Room 1
-
Bathrooms 2
-
Garage 1
-
Property Type End of Terrace
-
Property Status Sold

